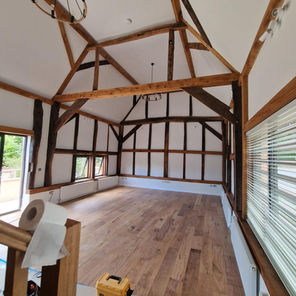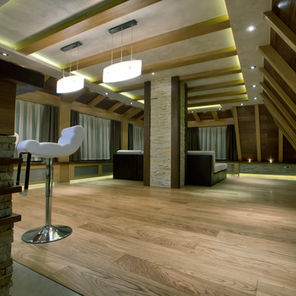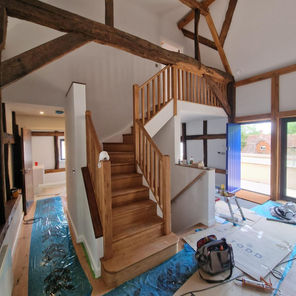top of page

PROJECTS
PROJECTS

Golders Green
House Extension / Wooden Flooring

Bywater Street,
Chelsea
We provide exterior painting services for residential and commercial properties across greater London.
The difference between painting the inside of a property and the outside of a property is that the outside is exposed to the changing elements. This means that the problem is getting the completed work to last for as long as possible.
When our estimator sees bare wood exposed and deep cracks through the paint, he knows that the problem has trebled, as the weather has already affected the wood, making it less resilient to the changes in temperature and damp.
We use a tough filler and exterior decorator paint. However, the above has a big say on how long the paint job will last.
The difference between painting the inside of a property and the outside of a property is that the outside is exposed to the changing elements. This means that the problem is getting the completed work to last for as long as possible.
When our estimator sees bare wood exposed and deep cracks through the paint, he knows that the problem has trebled, as the weather has already affected the wood, making it less resilient to the changes in temperature and damp.
We use a tough filler and exterior decorator paint. However, the above has a big say on how long the paint job will last.

Cedars Road, Winchmore Hill, N21
The project involved adding a new room to the back of the house with a pitched roof, large sliding doors leading to the garden, and three skylights in the roof to bring in natural light.
The extension will open up the kitchen and living area to create a more spacious and open floor plan.
Adding new rooms to the existing floor while ensuring that the new addition seamlessly connects with the existing architecture and design. It involved matching materials and styles, as well as ensuring that the new addition does not negatively impact the structural integrity of the original building.
The new addition also complies with local regulations.
The addition of a new bedroom and bathroom through a first floor extension provides the family with more living space and privacy.
The new bathroom provides additional convenience and functionality for the family.
The integration of the new addition with the existing building also ensures that the new spaces blend seamlessly with the rest of the house, improving overall aesthetic and functionality.
The extension will open up the kitchen and living area to create a more spacious and open floor plan.
Adding new rooms to the existing floor while ensuring that the new addition seamlessly connects with the existing architecture and design. It involved matching materials and styles, as well as ensuring that the new addition does not negatively impact the structural integrity of the original building.
The new addition also complies with local regulations.
The addition of a new bedroom and bathroom through a first floor extension provides the family with more living space and privacy.
The new bathroom provides additional convenience and functionality for the family.
The integration of the new addition with the existing building also ensures that the new spaces blend seamlessly with the rest of the house, improving overall aesthetic and functionality.

Embridge Mews BASEMENT CONVERSION
We recently completed one of our most ambitious projects – a basement conversion in a mews house in Notting Hill. Mews houses are not known for their easy site access nor for being large properties. However, by adding an extra subterranean floor, the property owners have created a large open plan space with a statement kitchen, lounge area, indoor garden and an extra bathroom.
The ground floor has also been reconfigured to include a large open plan living room with a wood burning stove and exposed brick wall. Floor to ceiling style bi-folding doors flood the room with light and opens out into the small yard, where a reinforced glass floor has been installed to let in light to the basement room.
The ground floor has also been reconfigured to include a large open plan living room with a wood burning stove and exposed brick wall. Floor to ceiling style bi-folding doors flood the room with light and opens out into the small yard, where a reinforced glass floor has been installed to let in light to the basement room.

Bespoke Kitchen - Luton
Driven by a fervent desire to revitalize their living space, the client embarked on a bold architectural journey. With meticulous attention to detail, they delicately balanced tradition and innovation, seamlessly integrating sleek glass valleys and a striking rear pitched gable end roof. The result is a harmonious blend of old-world charm and modern elegance, breathing new life into their home.

Wooden staircase - Sutton
bottom of page
